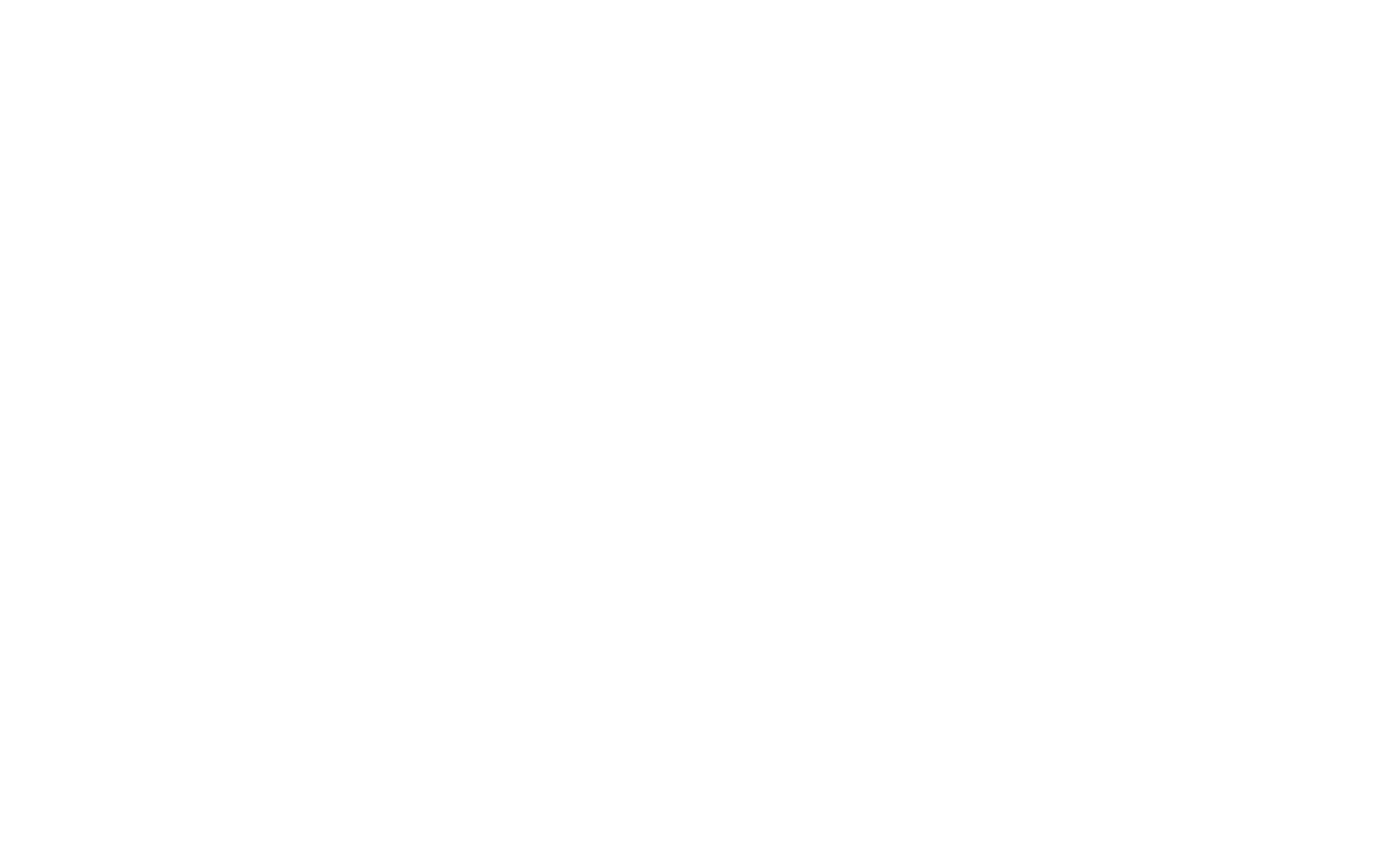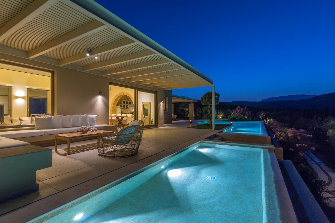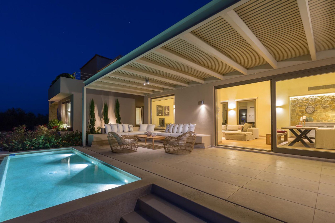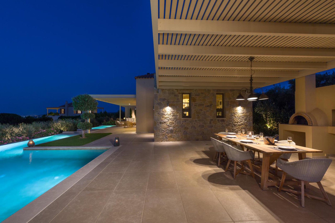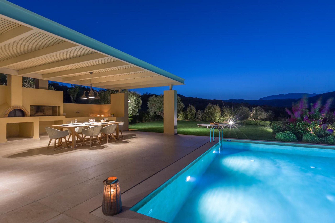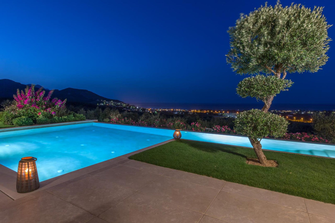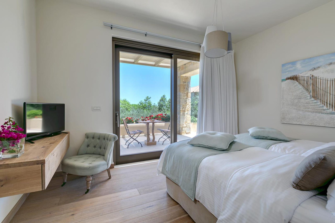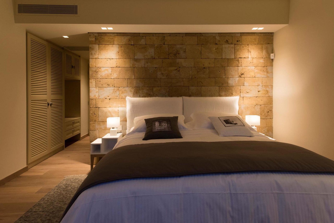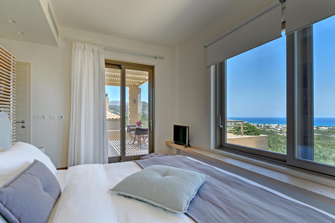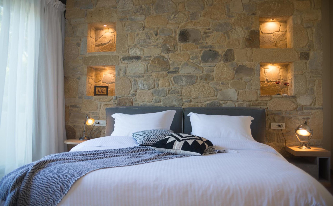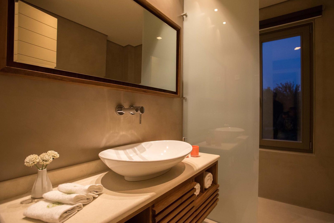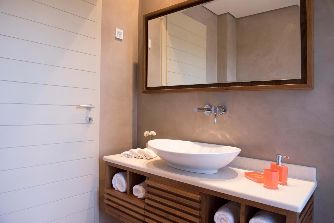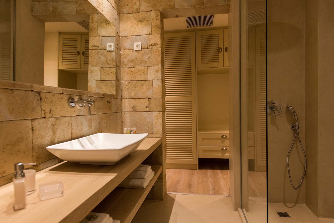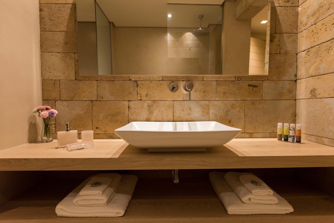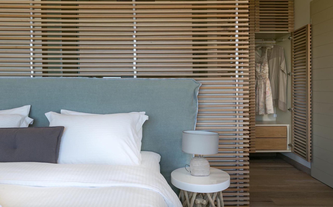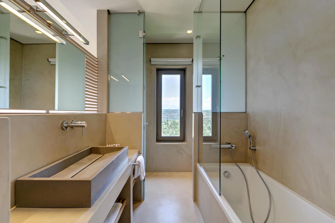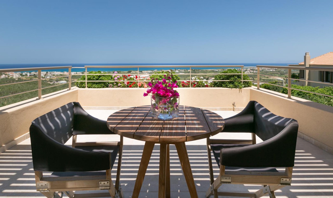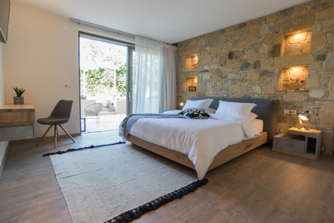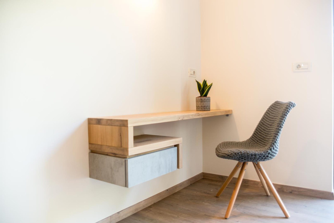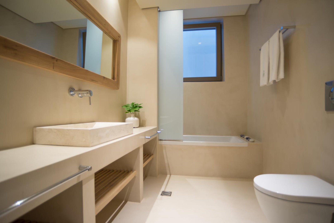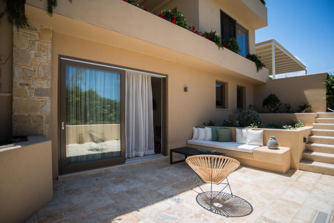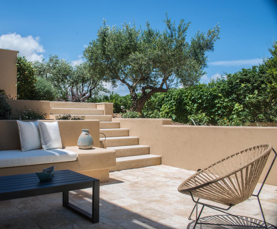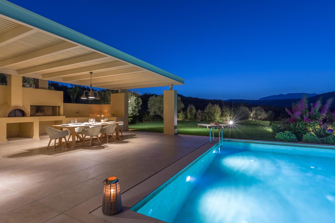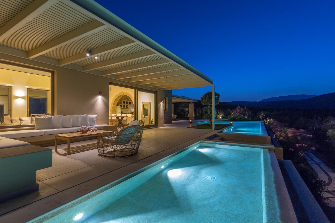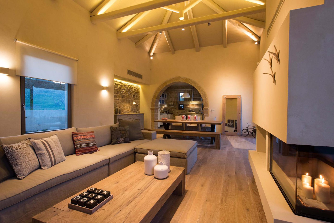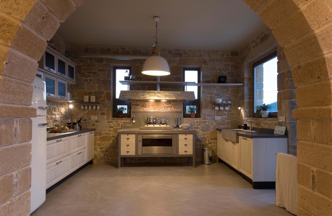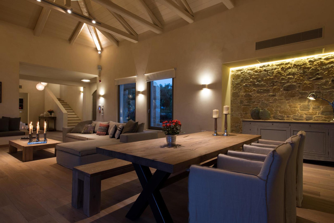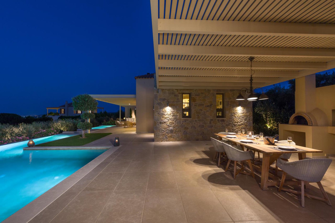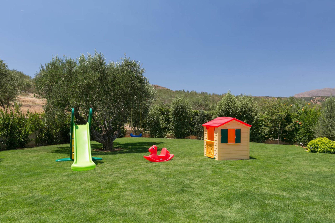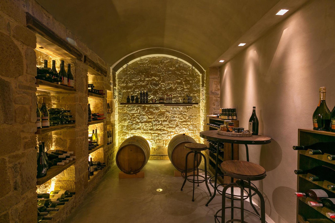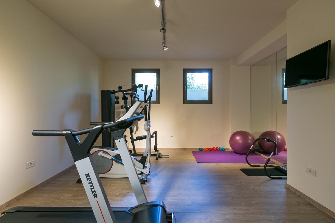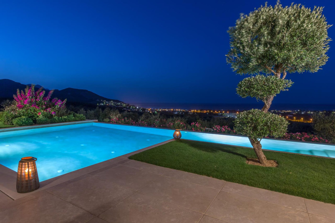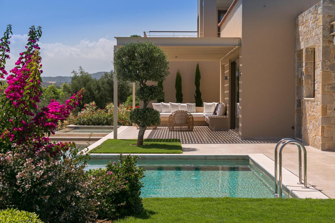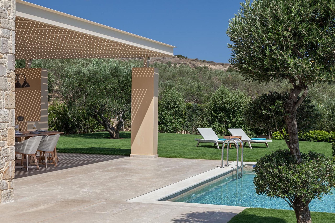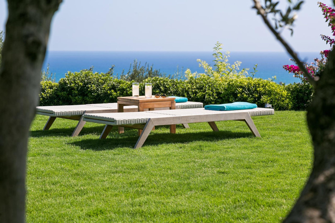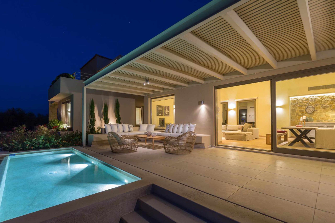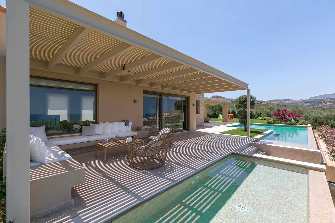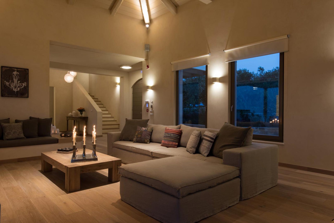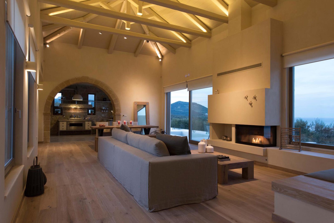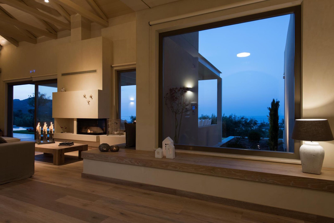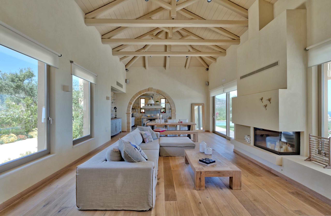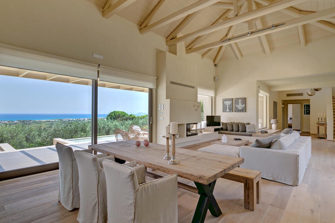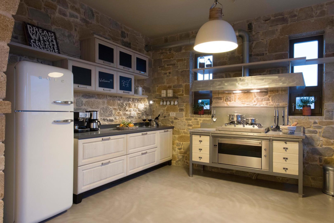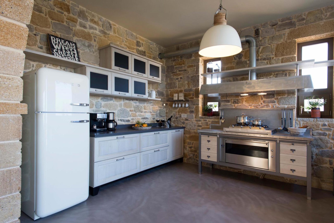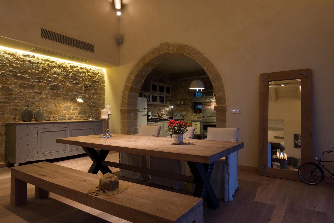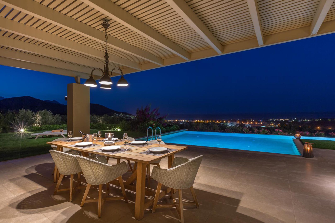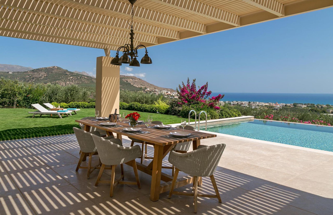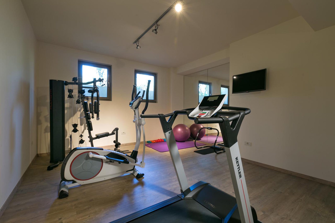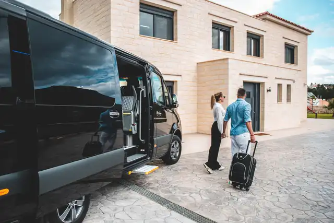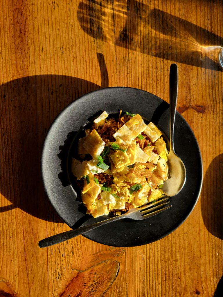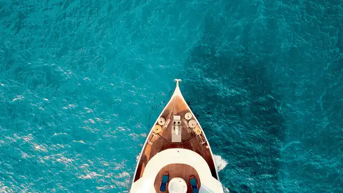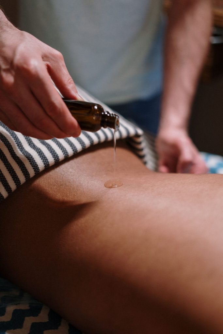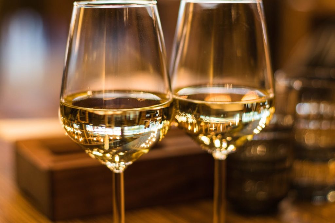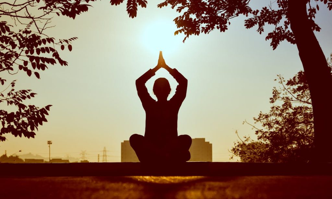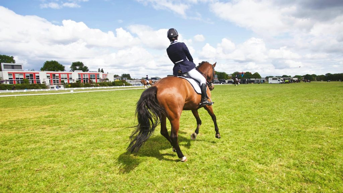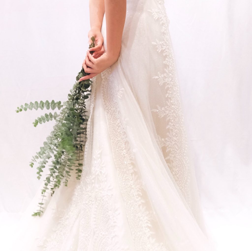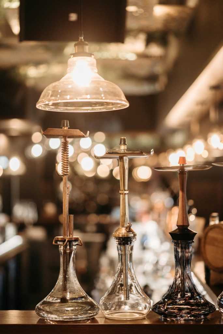Villa Ianira
- Chania / Kolymbari /
Overview
- 280 m2
- 8 Guests
- 4 Bedrooms
- 4 Baths
Heated* pool & amazing sea view!
Constructed with meticulous attention to bioclimatic and green architectural principles, Villa Ianira stands as a testament to stylish refinement and contemporary luxury in the realm of holiday rentals. Set on a sprawling 3.000 sqm plot in the area of Kolymvari, this villa seamlessly blends with its natural surroundings, offering a vintage and country feel with furnishings and decorative elements crafted from natural materials. Local stone in soothing ochre and grey tones, sourced from the surrounding Cretan land, creates a harmonious connection with the environment.
Indoor Facilities
Step into a world of pale earth tones, carefully chosen for their warm and relaxing ambiance. Experience the mesmerizing effect of this magnificent villa that spans over three floors and features 4 bedrooms with ensuite bathrooms.
On the ground floor, the extra-high ceilings, reaching 4.5 meters in the living room, boast exposed wood beams painted in soft Cretan hues. Large windows and doors flood the interior with natural light during the day. The living room features a large satellite TV and soft, oversized, comfortable sofas for ultimate relaxation, facing an energy-efficient fireplace. A dining table, set beside the lounge, provides ample space for dinner parties with fine Greek wine and cuisine. On the same floor, you will discover a fully-equipped kitchen that can be accessed through an antique archway. Additionally, there are two bedrooms with access to the terrace. One bedroom features a king-size bed and an ensuite bathroom equipped with a shower. The other bedroom comprises two twin beds (or a king-size bed) and an ensuite bathroom also equipped with a shower.
The third bedroom, located on the first floor, features a king-size bed and has an ensuite bathroom with a bathtub and a private balcony furnished with wood and rattan.
On the lower floor of the villa, you will find the fourth bedroom, which includes a king-size bed and an ensuite bathroom with a shower and a bathtub. There is also a lovely patio in front of the bedroom, surrounded by beautiful trees and flowers, which is perfect for relaxing, Moreover, on the same floor, you will find a wine cellar, which houses the wines produced by the owners of the villa, as well as a remarkable selection of both local Cretan and other Greek wines for you to enjoy and purchase. Lastly, the villa’s gym is located on this floor and offers a well-equipped private workout space with windows and abundant natural lighting, perfect for inspired fitness routines.
Outdoor Facilities
Villa Ianira’s outdoor oasis includes two swimming pools, olive trees, Mediterranean gardens, an organic vegetable patch, and fruit trees. The pools, one for adults and one for children offer a refreshing retreat. Two patios extend from the indoor living room, providing built-in corner sofas, wooden furniture, and an outdoor dining area set against the well-tended lawn. An outdoor kitchen, complete with a wood-burning oven, monastery-style table, and BBQ, invites guests to savor unforgettable Greek feasts.
*Heated Pool Policy
The swimming pool can be heated at an extra cost. We request 5 days’ advance notice for this facility and the fee shall be paid in cash upon arrival.(Kindly be informed that the heated pool feature is not available during the summer months due to naturally high ambient temperatures.)
A warm welcome awaits you with an included welcome basket.
From 2024, as stated in article 53 of Law 4389/2016 (A’ 94), there is a resilience fee to the climate crisis that is 15€ per night/villa from April to October and 4€ per night/villa from November to March. This fee will be paid in cash upon your arrival.
Layout
Living area: 280 sqm
Outdoor area: 3000 sqm
Ground Level
Living area with sofa, Smart TV, energy fireplace, access to the pool terrace, sea view
Fully equipped kitchen
Dining area for 8 guests
Bedroom 1: Twin-size beds (0.90×2.00), that can be converted to a king-size bed (1.80×2.00), ensuite bathroom with shower, A/C, Satellite TV, sea-view, access to a terrace
Bedroom 2: King size bed (1,80×2,00), ensuite bathroom with shower, A/C, Satellite TV, sea-view, access to a terrace
Upper Floor
Bedroom 3: King-size bed (1,80×2,00), ensuite bathroom with a bathtub, A/C, Satellite TV, sea-view, access to a private sea-view balcony
Lower Floor
Bedroom 4: King-size bed (1,80×2,00), ensuite bathroom with a shower and a bathtub, A/C, Satellite TV, access to a patio
Storeroom with laundry facilities (washer & dryer)
Wine cellar
Private gym
Outdoors
Private outdoor swimming pool 60 sqm (depth 1.50 m)
Heated pool amenity at an extra cost
Private outdoor kid’s swimming pool 12 sqm (depth 0.50 m)
Outdoor playground
Sun loungers
Sitting area with sofa
Pergola-protected dining area for 8 guests
Wood-burning oven and barbeque (charcoal)
Ping-pong table
Garden around the villa
Parking space for 6 cars
Villa Bedrooms
Villa Spaces
Facilities
KITCHEN AND DINING
- Fully equipped kitchen
- Toaster (for sandwiches)
- Blender
- Dishwasher
- Dishes, pans, cutlery & utensils
- Microwave
- Coffee machine (Espresso and filter)
- Pantry items
- Dining table
- Electric Oven
- Electric Hob/Stove
- Kettle
- Refrigerator
- Salt, pepper & spices
GENERAL AMENITIES
- Air Conditioning
- Free Wi-Fi access
- Living Room
- Fireplace
- Cleaning products
- Washing machine
- Iron & Iron Board
- Living areas
- Sitting area
OUTDOOR FEATURES
- Private pool
- Kids pool
- Pool towels
- Sun Loungers
- Garden with lawn
- Barbeque grill (charcoal)
- Dining area for 8 guests
- Sitting area
- Car park for 6 cars
ENTERTAINMENT
- Satellite Smart TV
- Playground for kids
- Ping-Pong table
- Gym
BATHROOM
- Shower
- Tub
- Hair dryer
- Bath amenities
- Bath towels
- Slippers
- Bathrobes
BABY EQUIPMENT
- High chair (Upon request)
- Baby cot (Upon request)
SAFETY FEATURE VALUES
- First Aid Kit
- Outdoor Lighting
SMOKING
- Smoking Allowed: Only outdoors
PETS
- Pets not allowed
Included Services
Location
Read more about this location +On Demand Services
Most Viewed Villas
Best for: Families Groups
Villas Armi & Aori
Chania / Apokoronas / Kokkino Khorio /
- 380 m2
- 14 Guests
- 7 Bedrooms
- 8 Baths
Best for: Families Groups
Imbros Villas
Hora Sfakion / Chania / Imbros /
- 236 m2
- 17 Guests
- 7 Bedrooms
- 7 Baths
